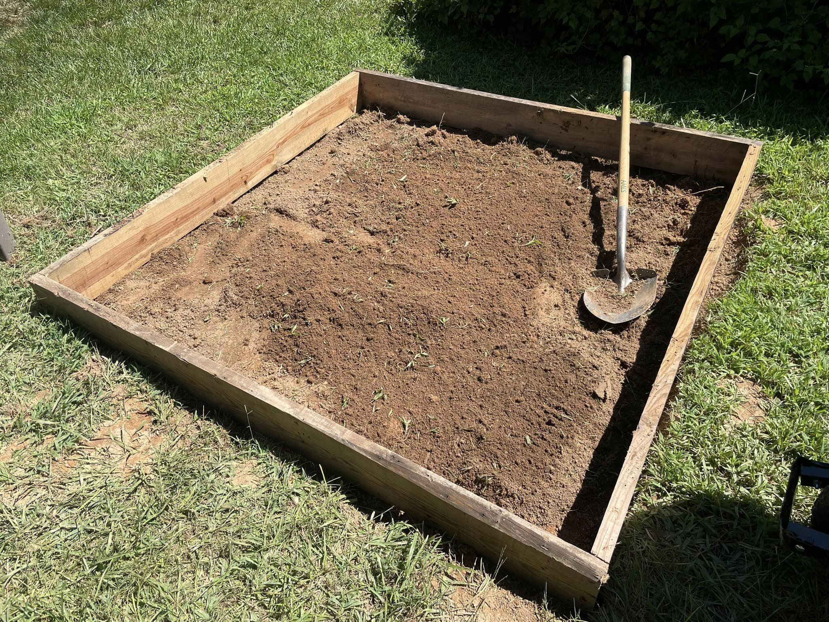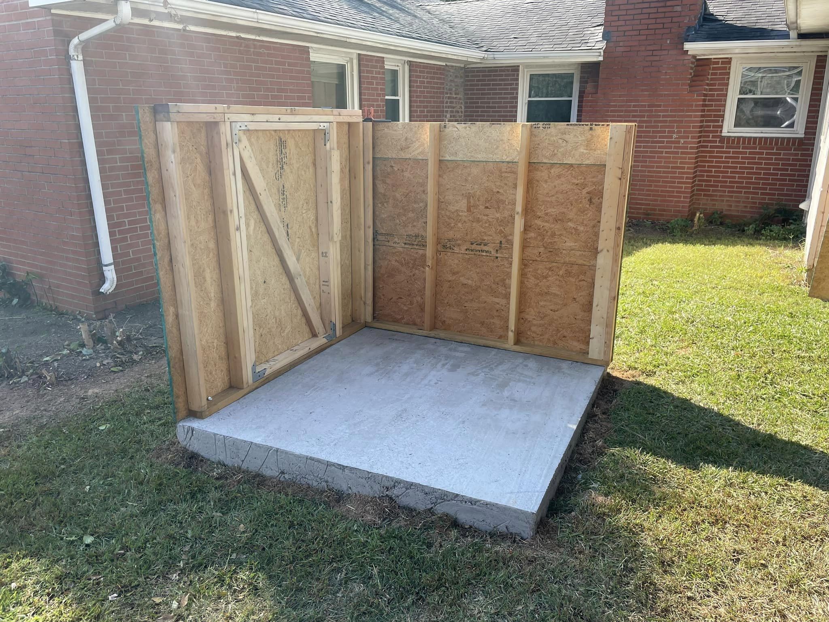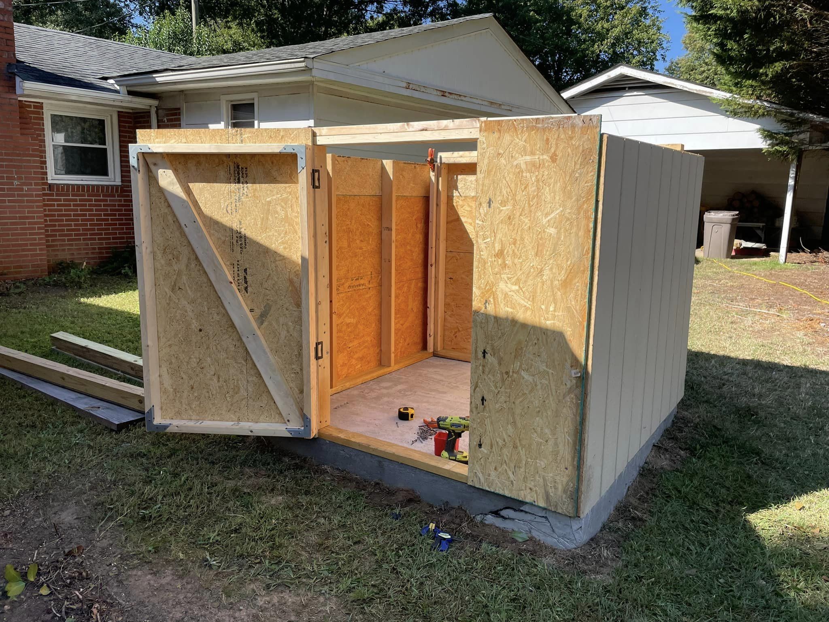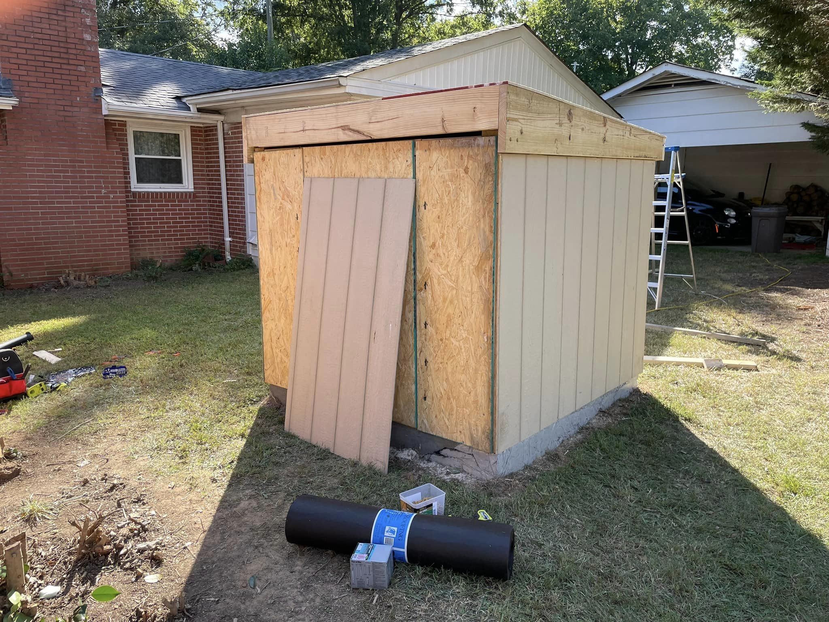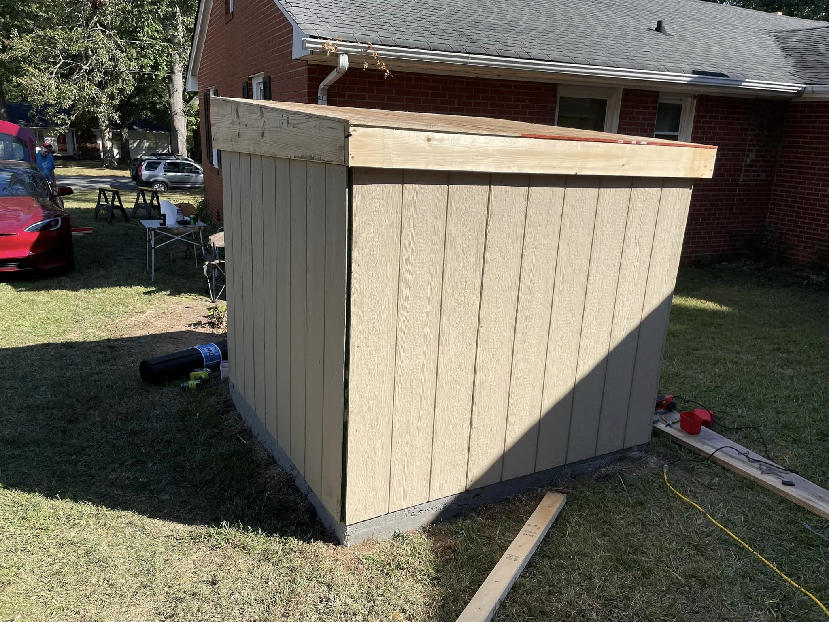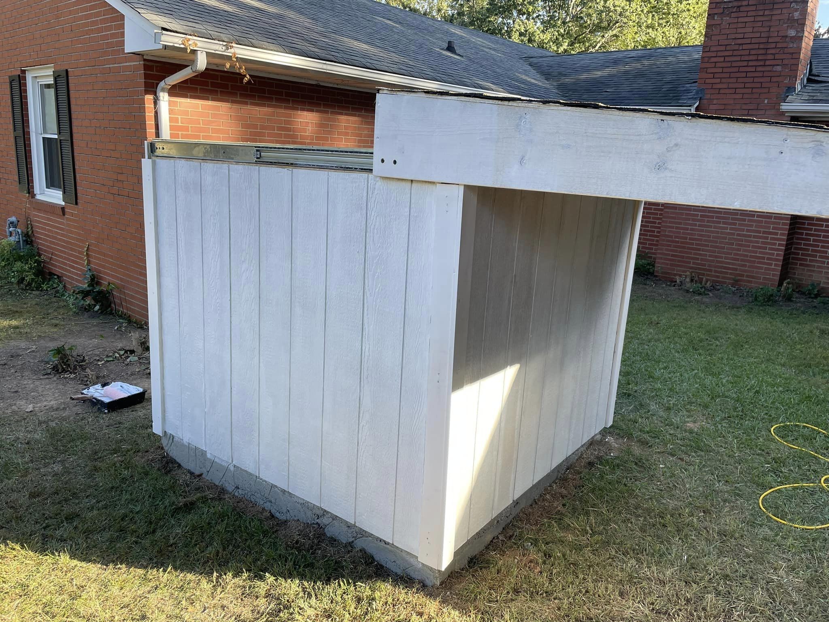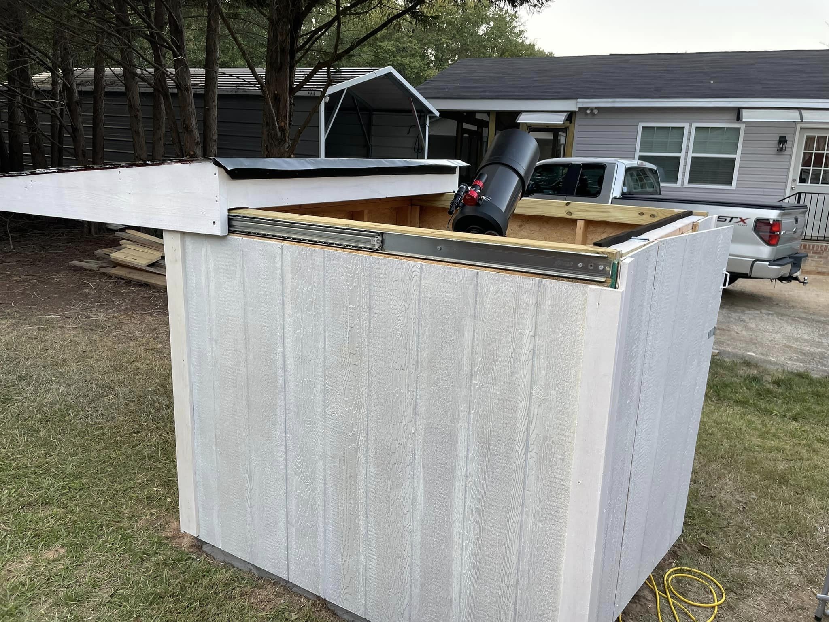Rick and Jeff were gracious enough to let me purchase their prototype for the Lair and set it up in my yard.
Before they could start, a friend and I poured a concrete slab 6' x 6' and 8" thick. It has metal mesh reinforcement to help avoid cracking.
The entire thing fit on a single trailer hauled behind Rick's Tesla.
Construction started by bolting the wall units together to form the basic structure. It was then attached to the slab using ½" wedge anchors which make it really secure.
The slide off roof starts at the top of the walls which are 4" x 4" pressure treated lumber to give the drawer slide something to anchor to. The roof itself consists of 2" x 8" boards cut at an angle to give a slope to the roof for drainage. 2" x 4" boards connect these together to provide strength.
The entire frame is covered with OSB sheets then covered with concrete impregnated sheeting that helps provide strength and weatherproofing.
To cover the roof, I had some shingles on hand. Only after the first few courses were done did I realize that the shingles were two different colors. I think it gives it some character.
With a few finish pieces and some paint, it was time to move in my gear and try for first light.
There is a dedicated mini-PC attached to one wall that can be accessed via Wi-Fi which means I can sit inside on my couch during imaging sessions although there is a surprising amount of room to move around the telescope.
I'll post pictures when I can.
Edit: Pictures now attached.
